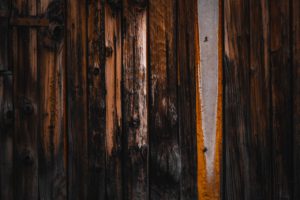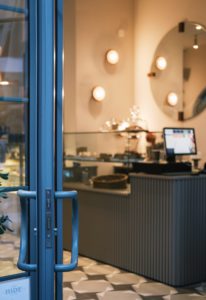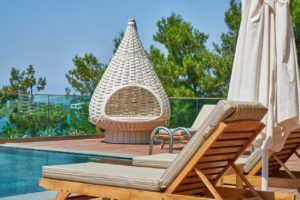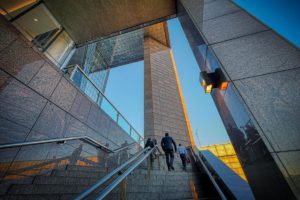Functional Office Layout Ideas
The office layout design is not only the division of space but also the design of the company’s corporate characteristics and cultural communication. It plays a major role in increasing office efficiency and improving office personnel communication and management.
Although every company has special requirements for the size, style, layout, structure, and even building materials of its own office, there are several necessary things to consider for a high-quality office layout, and the basic conditions are also fixed.

Office Layout Design Of The Leadership Office
The office design environment of the leader also has some special needs in maintaining corporate privacy and therefore, the office layout is relatively closed. Generally, there is a separate office for this one person in charge… Many companies arrange the offices of high-level leaders in an office building at a deeper level or a plane structure.
Layout Design Of Departments And Administrative Offices
General managers and administrative staff are usually seated in large offices that are centralized, and that divide office areas. This office design increases communication between employees, saves space, facilitates supervision, and improves work efficiency, also having a great impact on workplace satisfaction. The layout design of this large office is generally designed in the following way:
- According to the company’s department or group to carry out the specific office area partition and division, the same department or the same group of company employees, we generally let them concentrate in one area, mainly for the convenience of communication and collaboration between departments. If a space lacks this, an office relocation service is heavily considered.
- Set up a special reception area and rest area, so that the quiet work of other people will not be disrupted due to the visit of customers, and the interference of the working environment will be greatly reduced.
- The use of low partitions, the height range of partitions is generally 1 meter to 1.5 meters, the purpose is to create a relatively closed and relatively independent office space for each company employee, therefore reducing interference between employees.
Layout Design Of General Staff Office Area
The staff office area is relatively spacious. In addition to considering a slightly larger area of use, it generally uses shorter office furniture to expand the visual space, because the overcrowded environment restricts people’s thinking, brings psychological anxiety and other problems. By emphasizing the equal and free working relationship between employees, emphasizing the function of information exchange, and having flexibility, which helps simplify management.
Layout Design Of Modular Staff Office
With the increasing popularity of computers and other office equipment, unit-type employee offices use the large open spaces of modern buildings and select modular office furniture that can be interchanged, disassembled, and are closely combined with computers, fax machines, printers, and other equipment. The design of the unit-type staff office can organically combine the work unit with the office staff to form a workstation form of personal office and can set some low partitions. Make the personal office private, without obstructing the line of sight when people stand up, and some necessary rest and meeting spaces can be set up between the office units for employees to communicate with each other. This design also makes it easier for IT office relocation services.
Apartment-type Office Layout Design
Apartment-type office design space is an office building composed of the main body, also known as an office apartment building or a commercial and residential building. The main feature of the apartment-type office space is that, in addition to office work, it also has functions like washing, sleeping, and dining.. The apartment-type office space provides the dual functions of working and dining during the day and sleeping at night, which brings convenience to units or enterprises that need to provide living functions for office staff.
Featured Layout Design Of Office Enterprise
The office of corporate leaders should reflect the corporate image and have corporate characteristics, such as the use of corporate standard colors on the wall, the national flag and corporate flag, the corporate logo on the desk, and the corporate mascot in the corner. Also, the office design and layout should pursue elegance rather than luxury, ensuring it does not leave a tacky impression.







